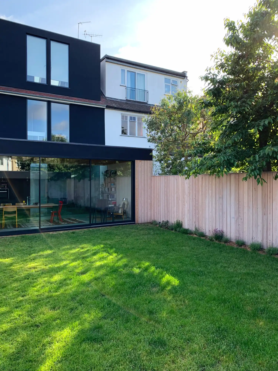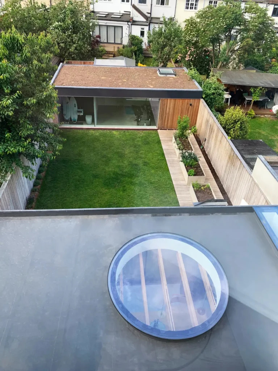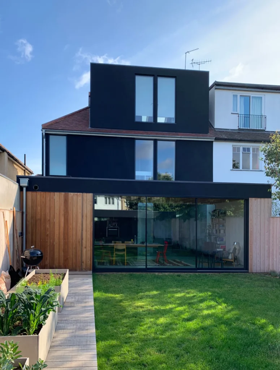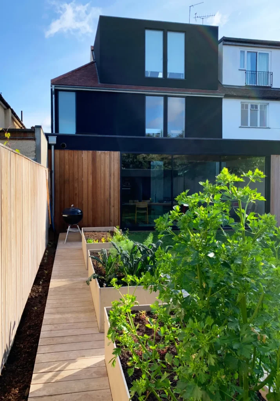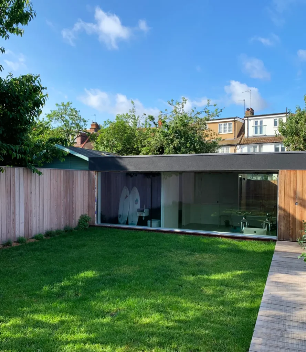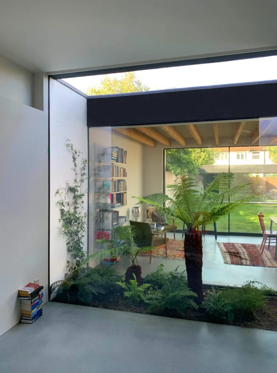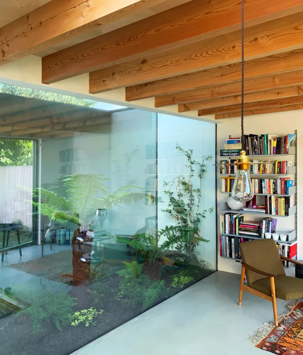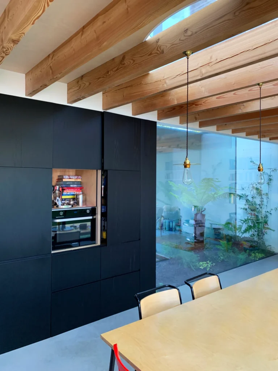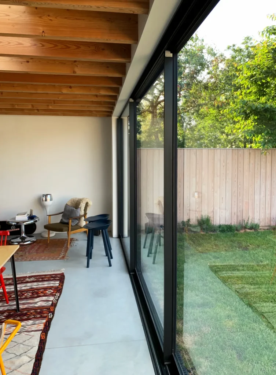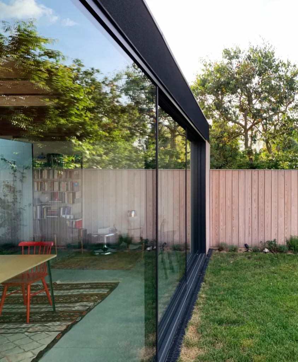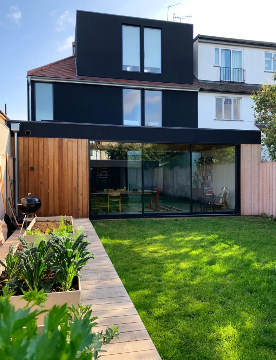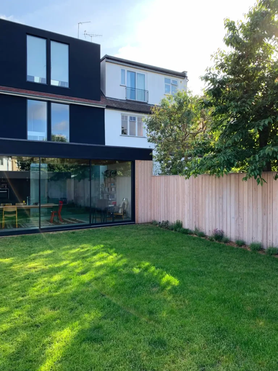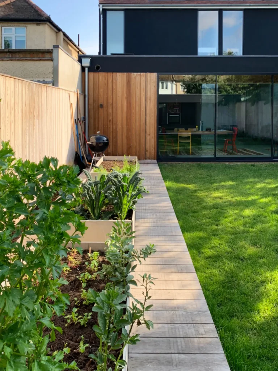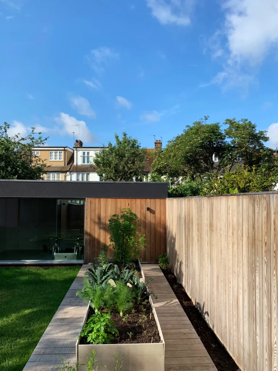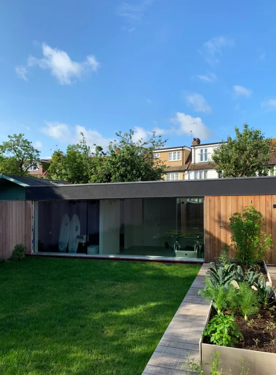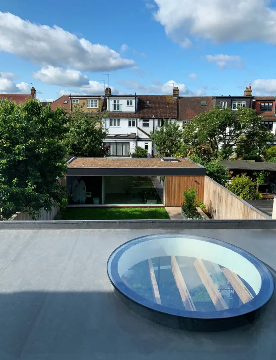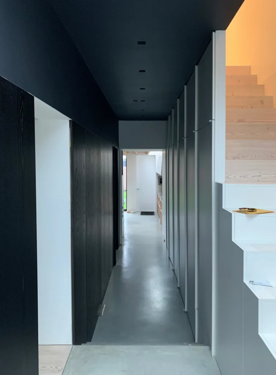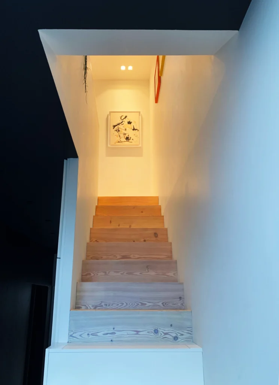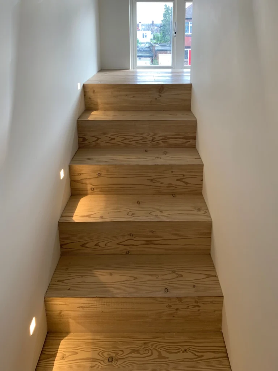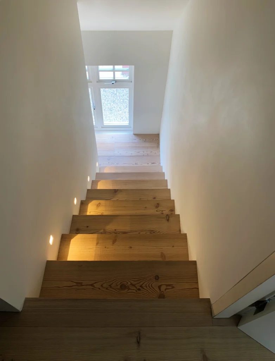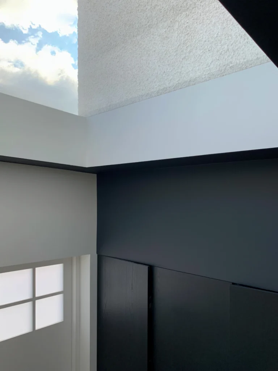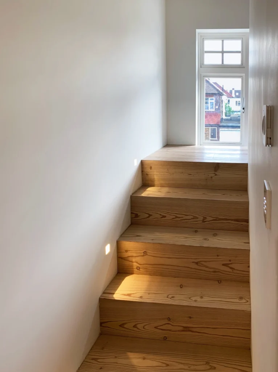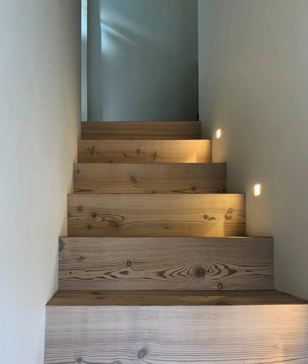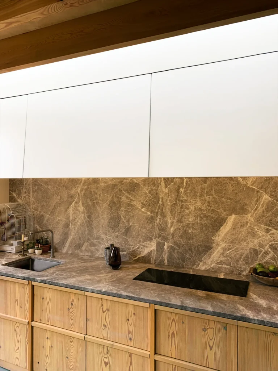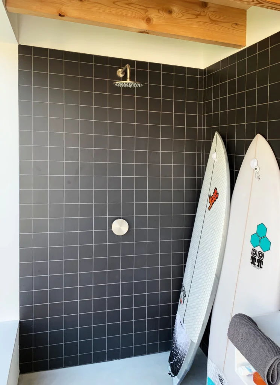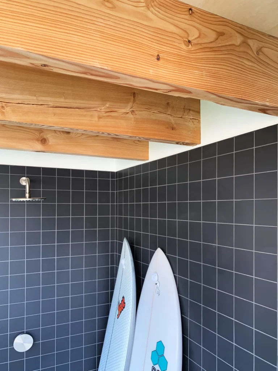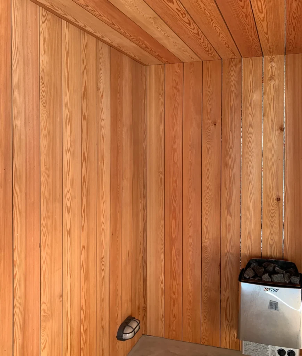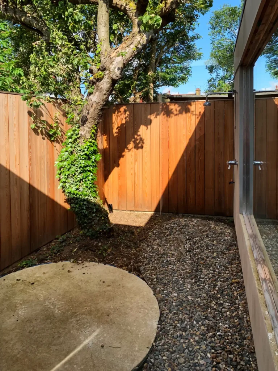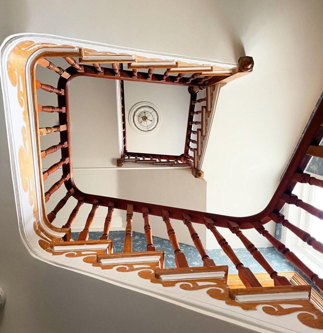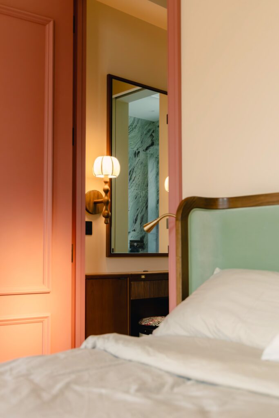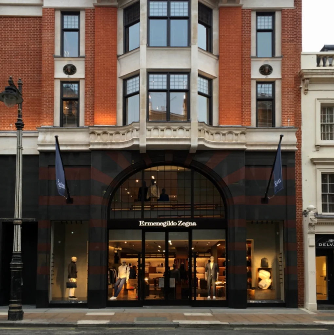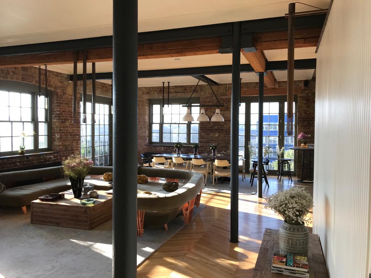This residential project in Kilburn, London, was carefully brought to life in collaboration with the talented team at Andy Martin Architecture. The home reflects a balanced mix of contemporary design and practical living, with an emphasis on natural materials and calm, open spaces.
The design combines glass, timber, and natural light to create a strong indoor–outdoor connection. A central indoor garden, exposed structural elements, and minimalist interiors contribute to a warm and tranquil atmosphere—ideal for a lifestyle that values peace and connection with nature.
The exterior features a striking black façade with full-height glazing that opens up to the garden. Natural wood cladding softens the overall look, adding a layer of warmth and refinement. In the garden, raised planters offer both aesthetic interest and everyday functionality.
Inside, the home includes a bespoke timber staircase, carefully crafted to fit seamlessly within the space. Subtle recessed lighting adds both practicality and a soft ambient glow. The contrast of dark, matte finishes with bright, light-filled interiors brings depth and character to each room.
At Brookcraft Construction, we focus on quality craftsmanship and supporting the vision of each project. If you’re planning a renovation or new build, feel free to get in touch — we’d be happy to help.

